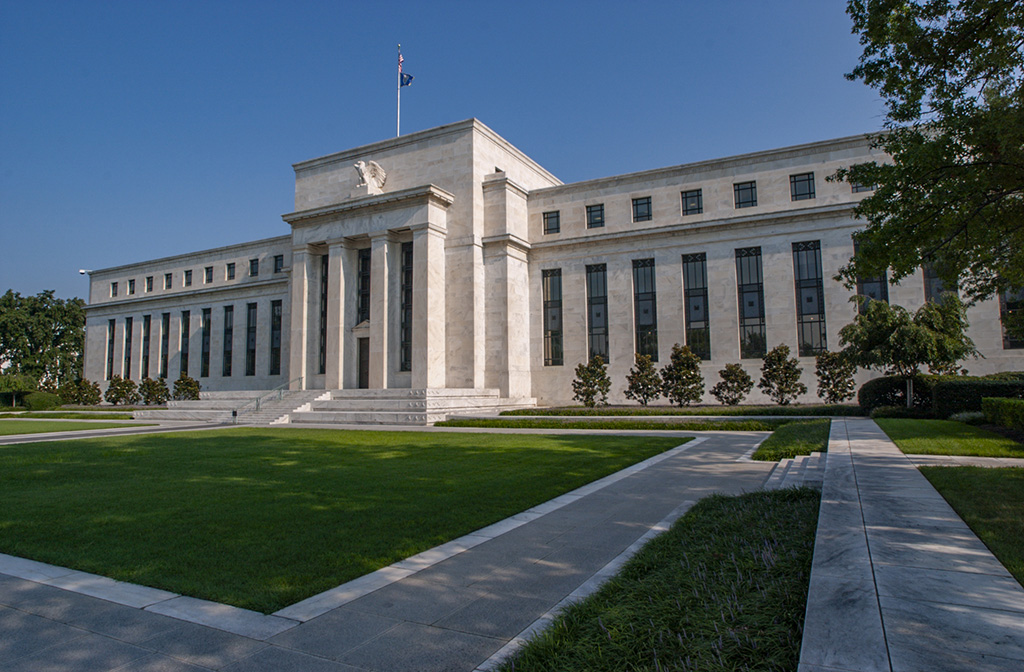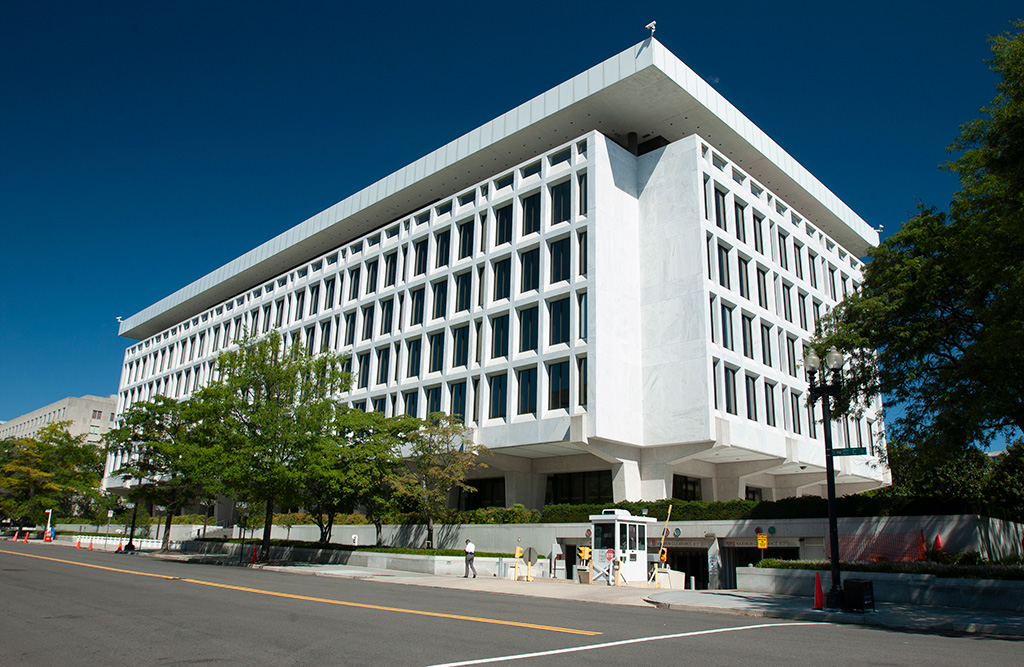History of the Marriner S. Eccles Building and William McChesney Martin Jr. Building
On June 19, 1934, Congress authorized the Federal Reserve to build a new headquarters in Washington, D.C., to serve as a base of operations for the Board and its staff.
Since its creation in 1913, the Federal Reserve Board had met in the U.S. Treasury Building on Pennsylvania Avenue, and its staff were scattered across three locations throughout the city. Passage of the Banking Act of 1935, which centralized control of the Federal Reserve System under the authority of the Board of Governors, spurred the planning for a new Federal Reserve Building where staff could be brought together in one location. In 1982, an act of Congress renamed the building in honor of Marriner S. Eccles, who served as Chair of the Federal Reserve from 1934–1948.
The Board acquired the present site on Constitution Avenue—including the vacant block lying immediately north of the building now occupied by the Martin Building—on January 22, 1935.
In spring 1935, the Federal Reserve Board launched a national competition to select an architect for its new building. Several renowned architects submitted proposals, with Paul Philippe Cret ultimately chosen.

Architectural drawing: Building for the Federal Reserve Board, Constitution Avenue Elevation.
Born in France, Cret (1876–1945) trained at the École des Beaux-Arts in Lyons and Paris before moving to Philadelphia in 1903 to teach architecture at the University of Pennsylvania. Soon, Cret started his own practice and won many important commissions for buildings across the country.
In Washington, D.C., Cret is also known for designing the Organization of American States Building (1908), the Folger Shakespeare Library (1932), and the Calvert Street Bridge (1935, now known as the Duke Ellington Bridge).

Marriner S. Eccles Building on Constitution Avenue, August 2000.
Marriner S. Eccles Building
Paul Cret and his studio envisioned the building and landscape for the Federal Reserve Board Building site as one cohesive design. The landscape architecture mirrors the building's stripped classical style, symmetrical order, and an emerging modernism that emphasized clean lines and sparse ornamentation.
Cret employed nationally recognized artists to decorate the building, including
- Sidney Waugh (1904–1963), leading artist and sculptor, to design the eagle sculpture above the Constitution Avenue entrance as well as lighting fixtures in the atrium;
- Ezra Winter (1886–1949), prominent mural painter, to paint a large map of the United States in the Board Room; and
- Samuel Yellin (1885–1940), noted wrought-iron craftsman, to design and produce numerous railings, gates, and fixtures throughout the building.
The Federal Reserve Board approved Cret's architectural and landscaping plans for the building on January 8, 1936, and awarded the construction contract to George A. Fuller Company. Construction began in February 1936 and was completed in August 1937.
The result was a modern building based on a simplified classical style. Known for its liberal interpretation of the official Washington, D.C., architectural tradition, the building set the tone for other progressive architectural structures around the capital. The Board of Governors and its staff moved into the new building on August 9, 1937, and the building was dedicated by President Franklin D. Roosevelt on October 20, 1937.

William McChesney Martin Jr. Building, May 2001.
William McChesney Martin Jr. Building
In 1937, shortly after the Marriner S. Eccles Building was completed, the Federal Reserve Board developed plans for a second building to accommodate its growing staff, eventually resulting in the William McChesney Martin Jr. Building.
Reflecting the Federal Reserve's new administrative, regulatory, and supervisory responsibilities, Board staff continued to grow to support its expanded functions during a post-war period characterized by economic expansion.
In 1962, the Board commissioned the architecture firm Harbeson, Hough, Livingston & Larson (H2L2) to design the new building for the vacant block lying immediately north of the Eccles Building across C Street. H2L2 consisted of Paul Philippe Cret's former partners, who continued the practice Cret had founded under their own names.
H2L2's design for the Martin Building was completed in the 1960s, and reflected a contemporary interpretation of classicism that incorporated materials similar to those used in the Eccles Building construction. The building's interior was designed to provide maximum flexibility of office space through movable partitions and modular furniture as well as optimum energy utilization.
Throughout the construction process, the Board worked in conjunction with the U.S. Commission of Fine Arts and the National Capital Planning Commission, a federal agency charged with preserving and enhancing Washington, D.C., as a "Federal City."
Construction began in April 1971 and was completed in 1974.
The building was dedicated on November 19, 1974, and named after William McChesney Martin Jr., who served as Chair of the Board from 1951–1970.

